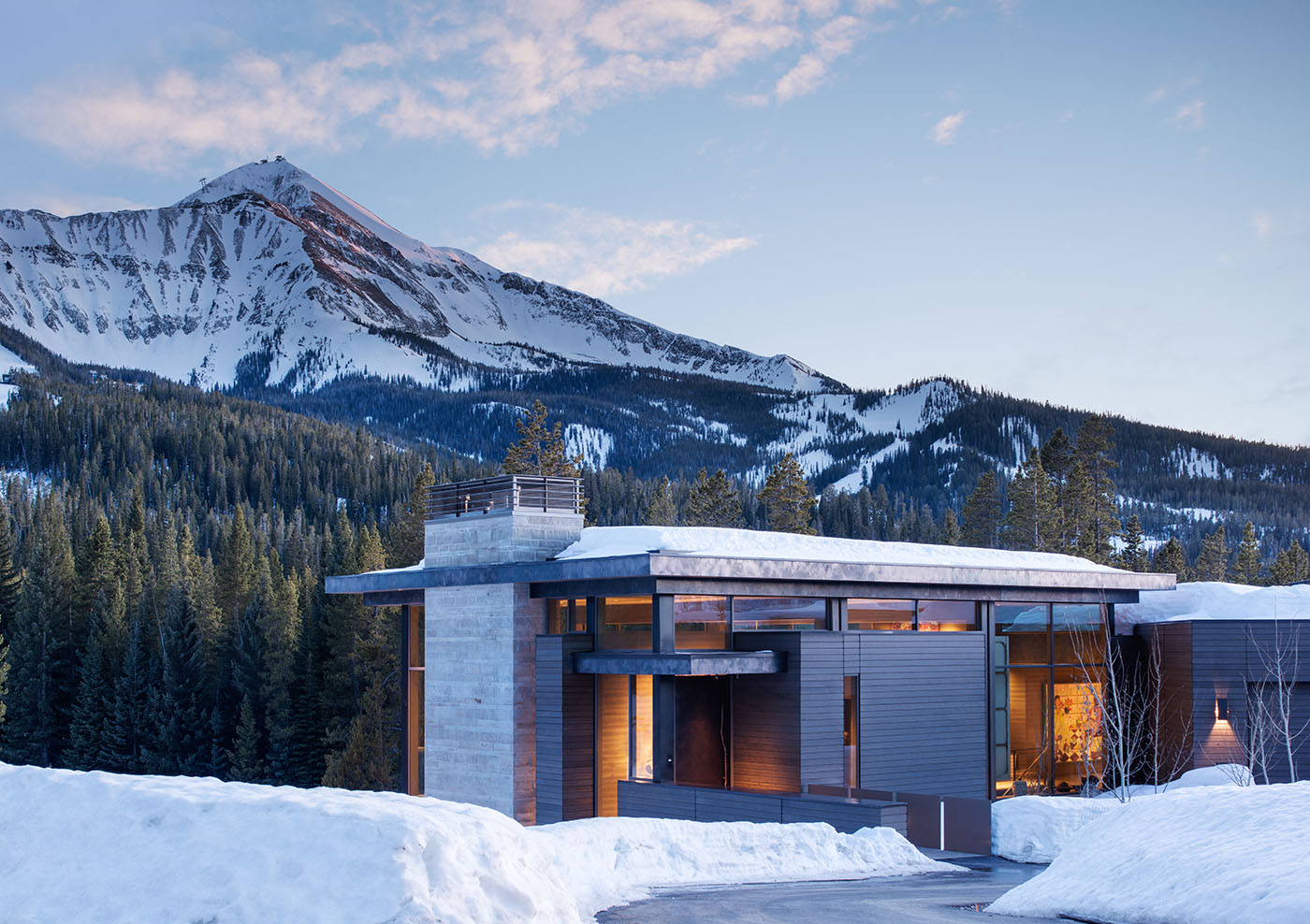
Moonlight Basin
Big Sky, MT
WKP – Kirley – HR-17 RE
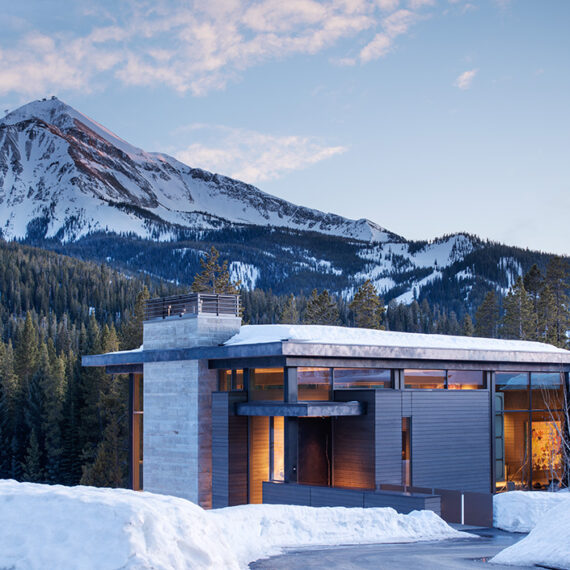
WKP – Kirley – HR-19
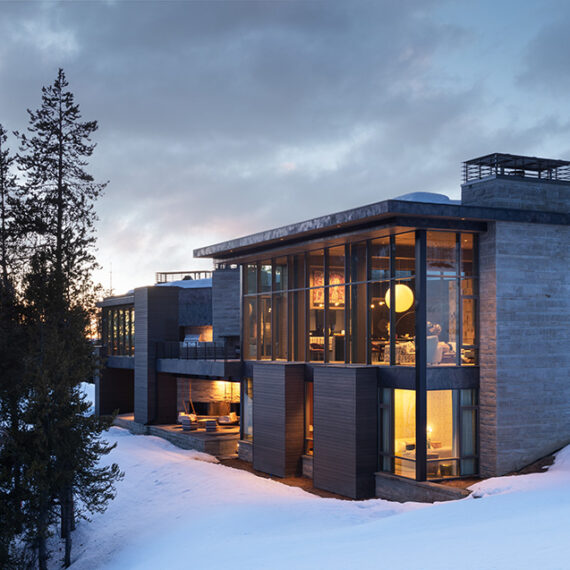
WKP – Kirley – HR-2
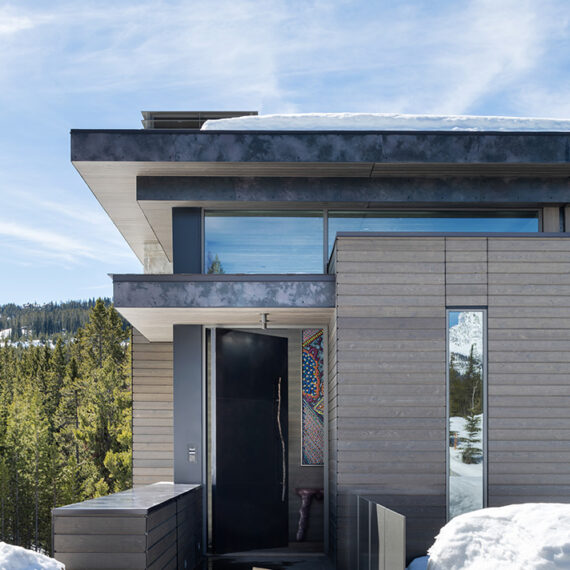
WKP – Kirley – HR-3 RE
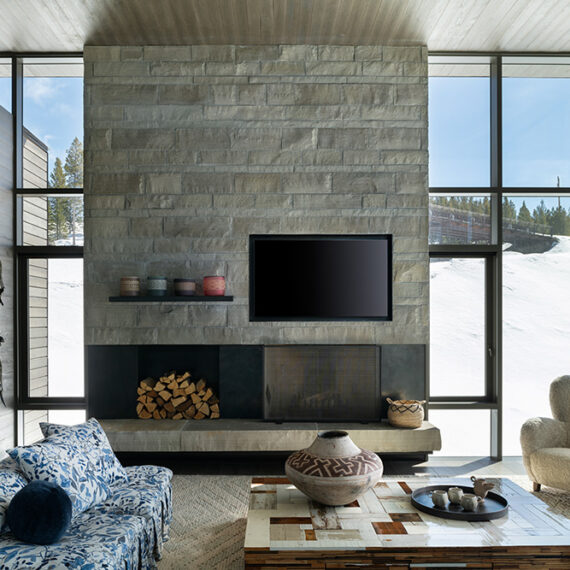
WKP – Kirley – HR-4
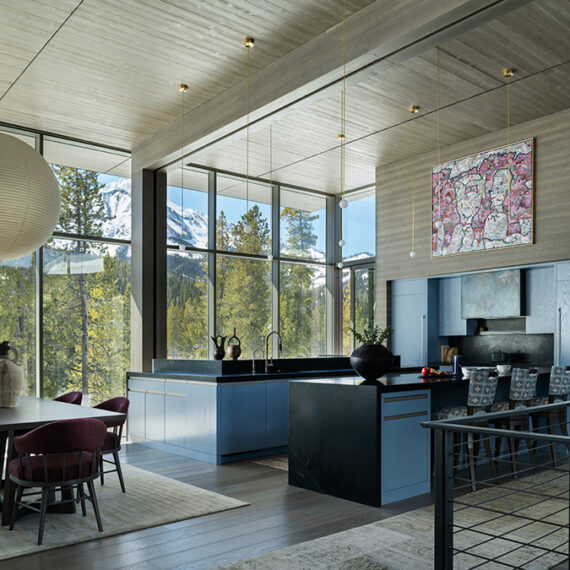
WKP – Kirley – HR-7
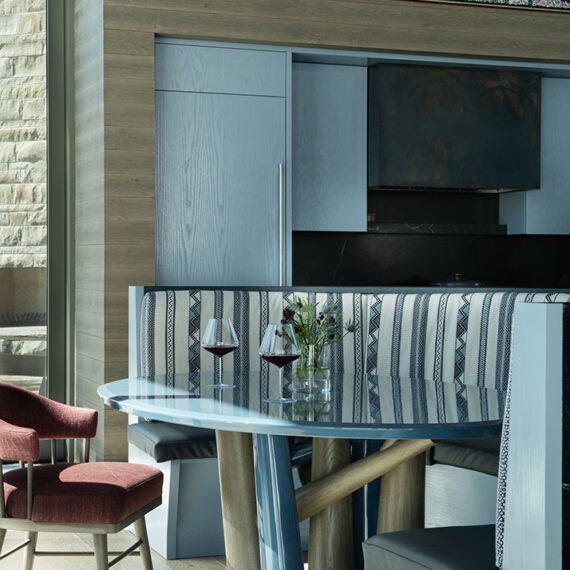
WKP – Kirley – HR-8
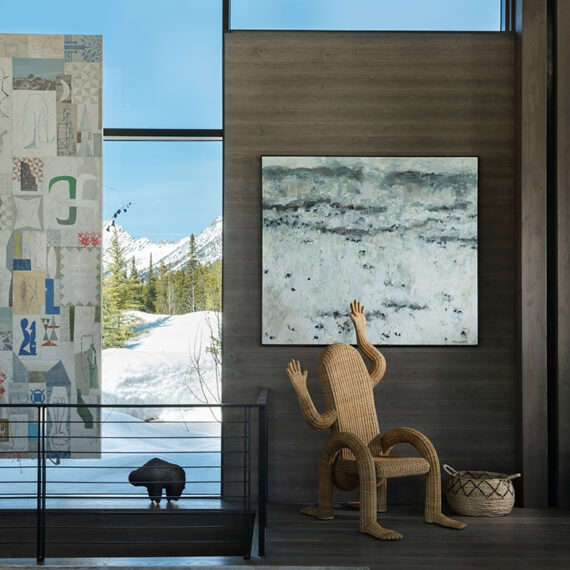
WKP – Kirley – HR-9
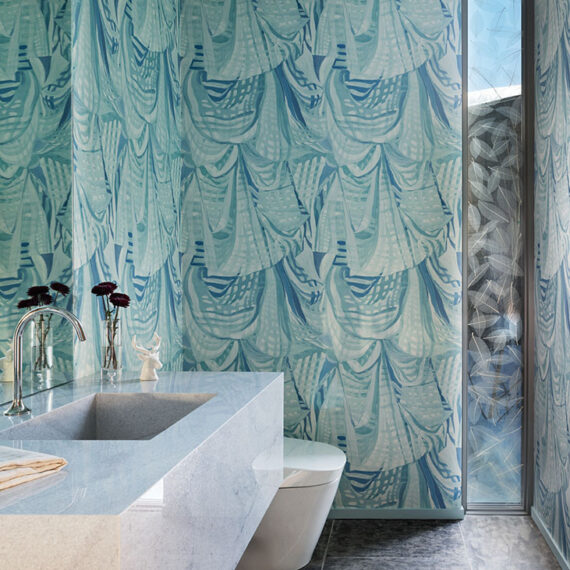
WKP – Kirley – HR-10
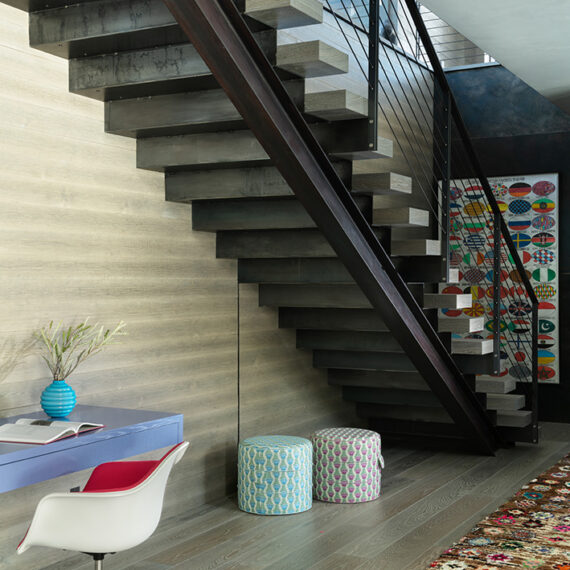
WKP – Kirley – HR-11 RE
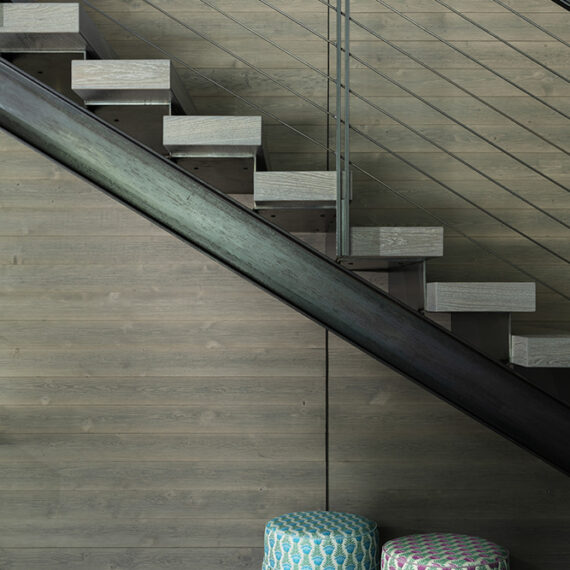
WKP – Kirley – HR-12 RE
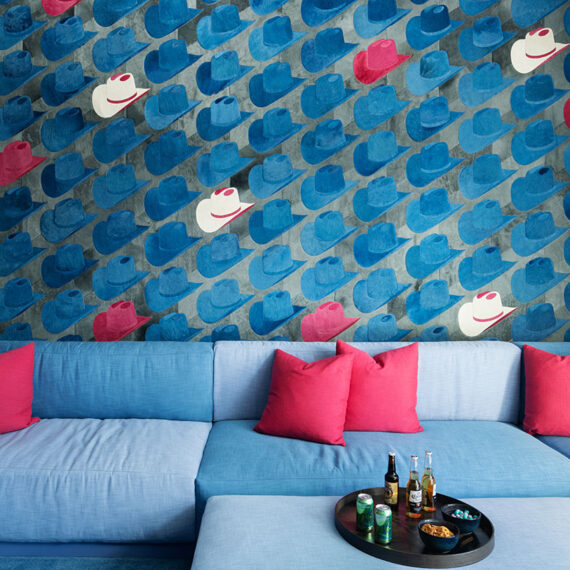
WKP – Kirley – HR-13
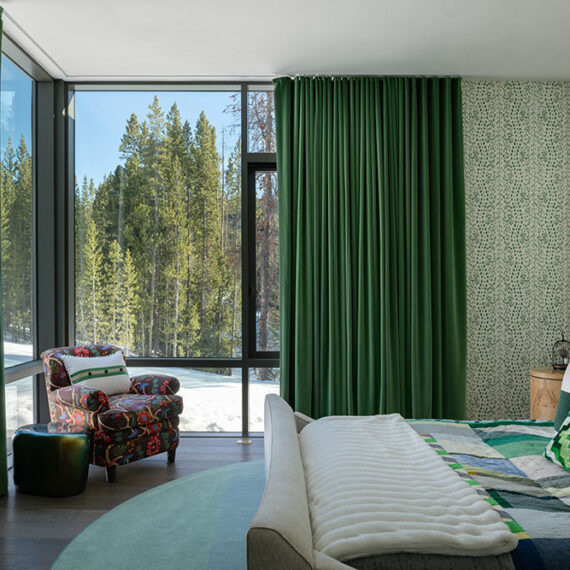
WKP – Kirley – HR-14
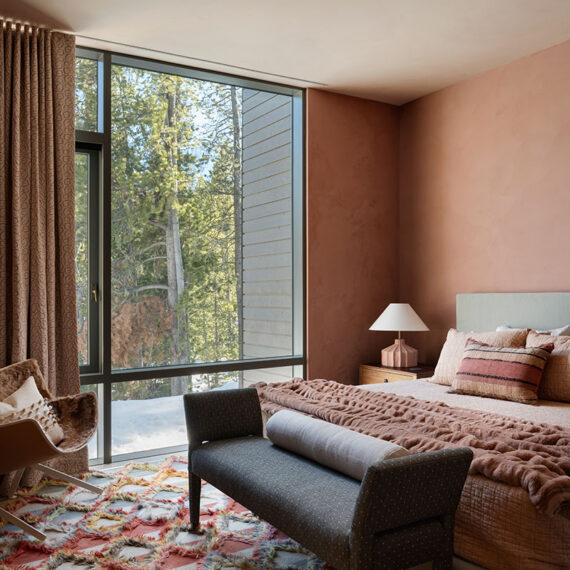
WKP – Kirley – HR-16 RE
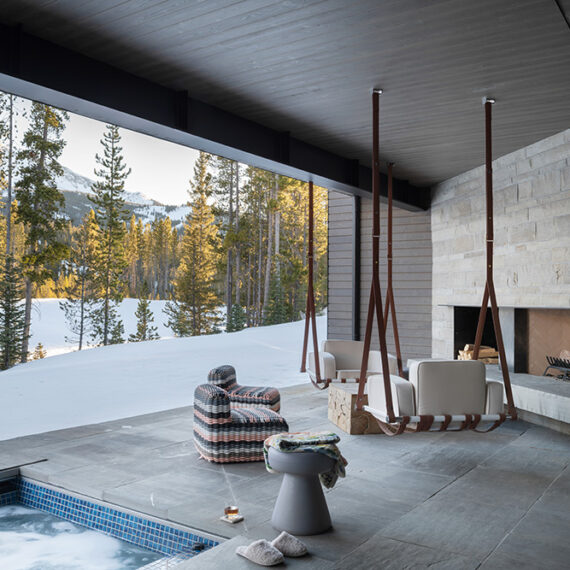
WKP – Kirley – HR-21
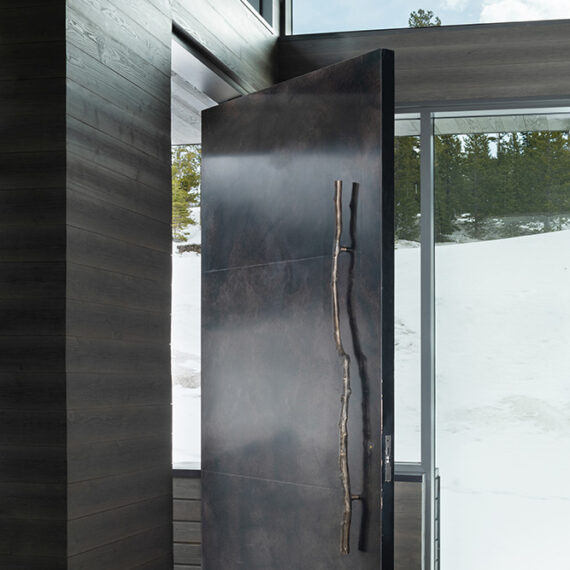
WKP – Kirley – HR-22 RE
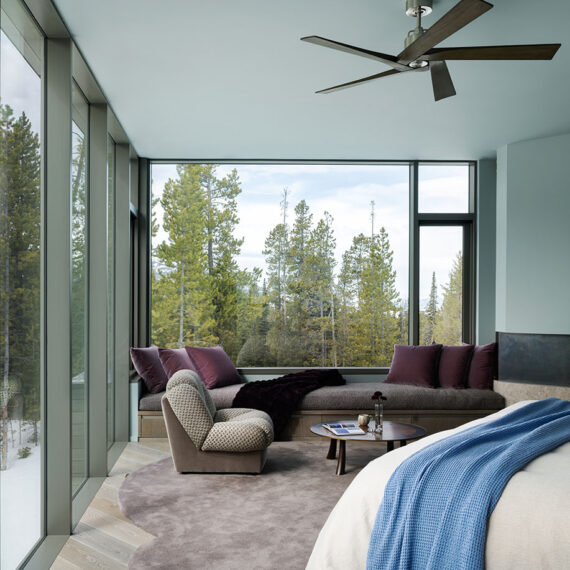
WKP – Kirley – HR-23
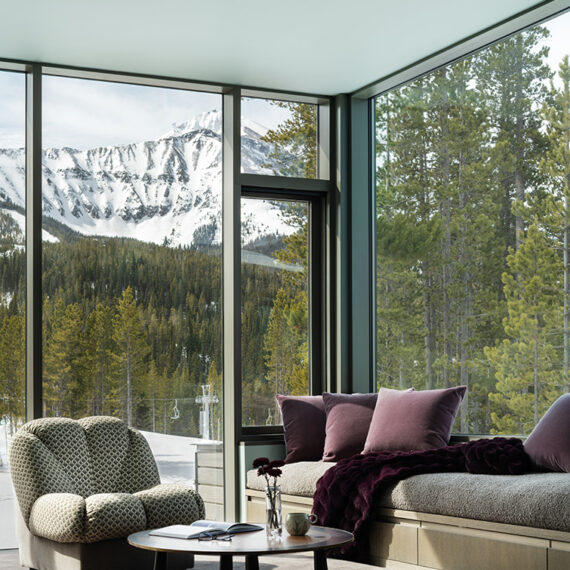
WKP – Kirley – HR-24 RE
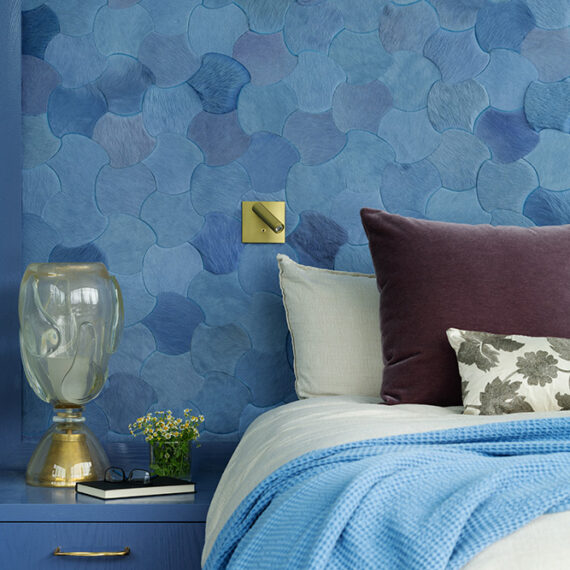
WKP – Kirley – HR-26 RE
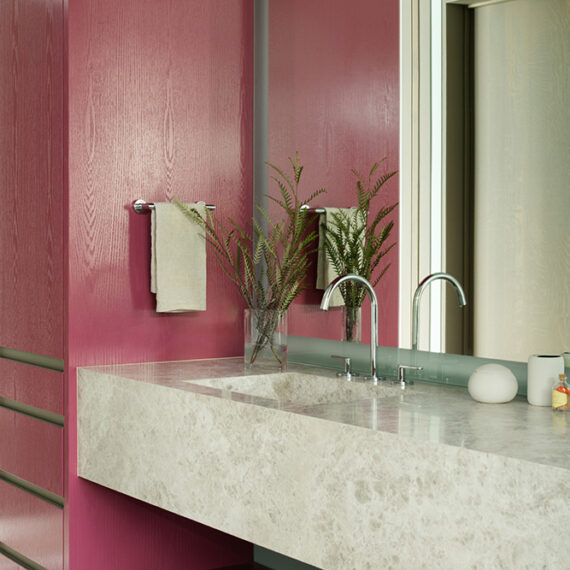
WKP – Kirley – HR-27
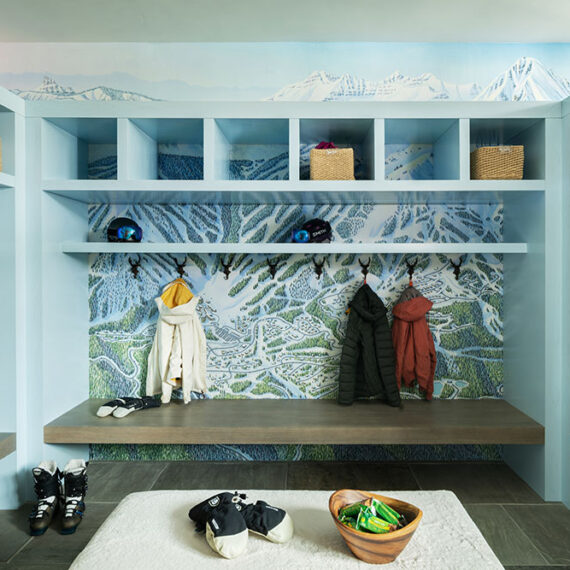
About This Project
Set amongst thick stands of lodgepole pines this mountain home enjoys panoramic views of Lone Peak in Montana’s Big Sky.
Our clients, who fell in love with Big Sky for its natural beauty and outdoor entertainment, aspired to build a home base that could be used with family and friends as a mountain retreat. One primary draw of this property is in its view lines out to three different mountains – Lone Mountain to the South, Fan Mountain to the West, and Spanish Peaks to the North. In addition, the immediate foreground boasts protected views of a lush meadow and stream nested within the alpine hillside. Our collective goal was to site the home in such a way as to optimize those views in as many spaces as possible, and to capture multiple views out from the most used spaces.
To maintain the integrity of the site’s natural slope, the primary living pavilion is approached across a bridge with little to reveal the mind-popping views that await. As one enters the home and looks out through floor-to-ceiling glass that extends the entire length of the living room, dining room, and kitchen; one’s eyes are naturally drawn up and down, and side to side. The contemporary flat roof lines allow the home to feature the dramatic view through fifteen-foot tall ceilings. One can also enjoy framed uphill views of Spanish Peaks through the windows on the north side of the great room.
At the west end of the home, the primary bedroom sits at the prow of the ship with focused views of both Lone and Fan Peaks from the window seat, complimented by sights of wildlife grazing in the meadow below. Secondary bedrooms, bunk room, and entertainment spaces are located below, which also have floor-to-ceiling windows oriented toward the mountain and meadow views.
Weathered cedar, locally quarried stone, and patinaed stainless steel panels are the primary materials for this home to ensure a timeless low-maintenance expression appropriate to this uniquely alpine setting. Using those same durable materials throughout the interior of the home sets up a rich and timeless backdrop for the whimsical colors of the cabinetry, wall coverings, and art. For this home away from home, the owners wanted a playful atmosphere. Bold colors are used, and the guest bedrooms are each decorated in a theme based on seasonal colors. Prioritizing the homeowners’ family-centric approach, the home was designed to have several cozy moments within the larger spaces – such as the built-in breakfast booth in the kitchen, downstairs media and game rooms, and semi-contained and heated terraces on both levels.
Project Team
Interior Design: Sally Breer World and Silk Cavassa Marchetti
Landscape: Design.5 Landscape Architecture
Construction: Big Sky Build
Photography: Whitney Kamman


