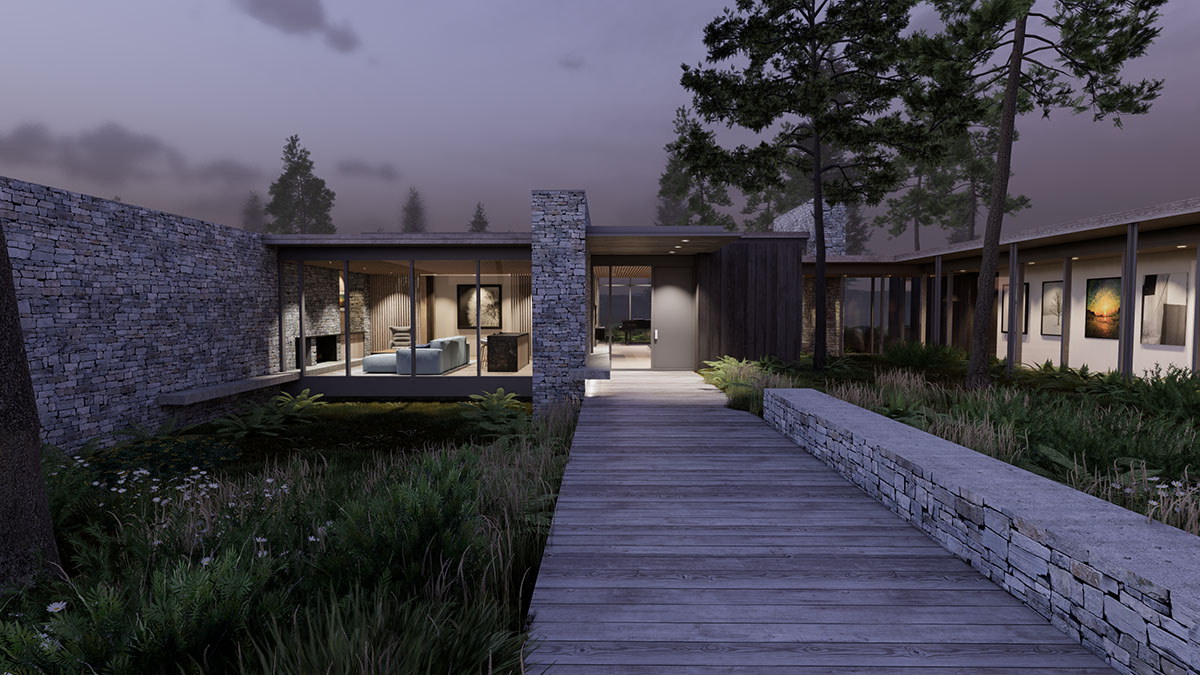
Bend Retreat
Bend, OR
02 – Entry – Pedestrian – Evening
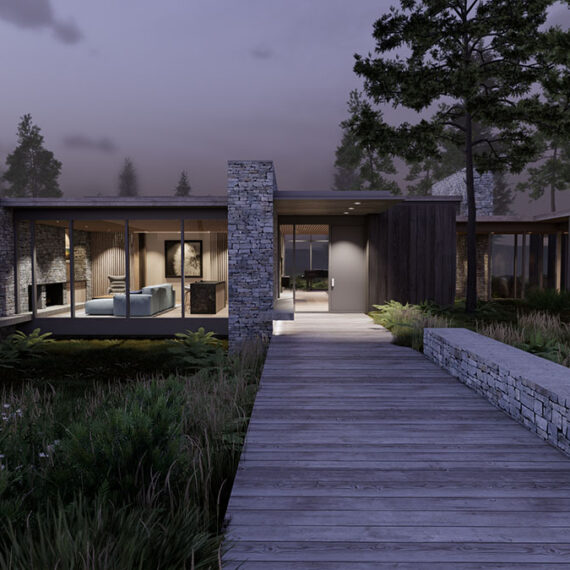
03 – Entry – Far
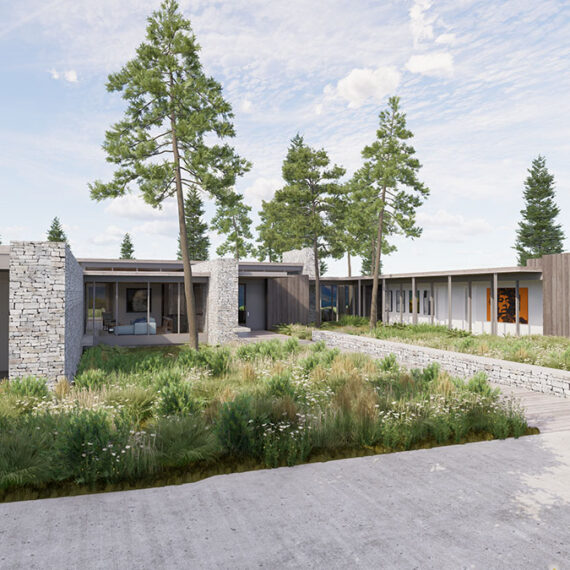
04 – Exterior – NE Corner
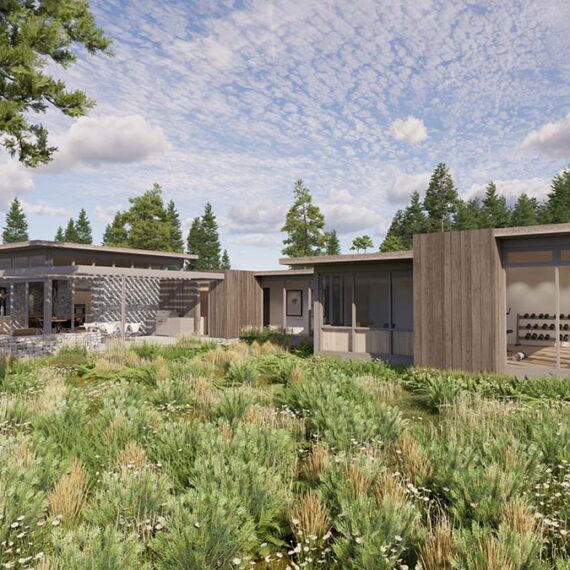
05 – Exterior – SE Corner
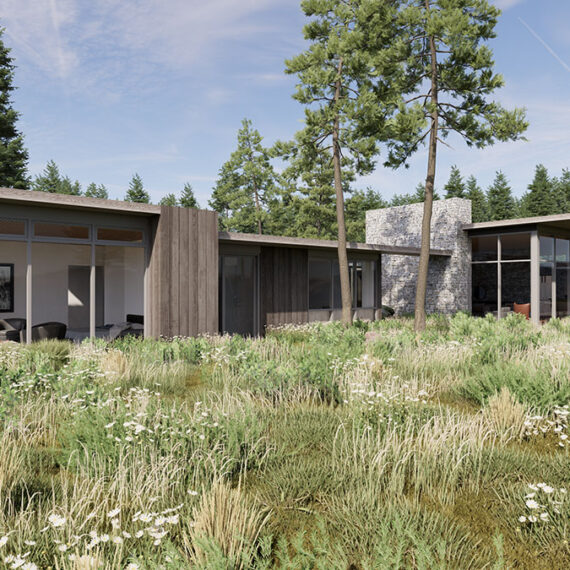
08 – Exterior – Trellis NE
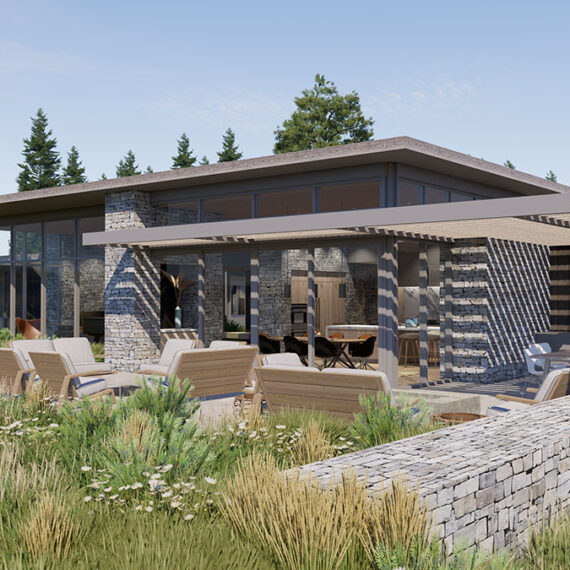
09 – Exterior – Trellis SE
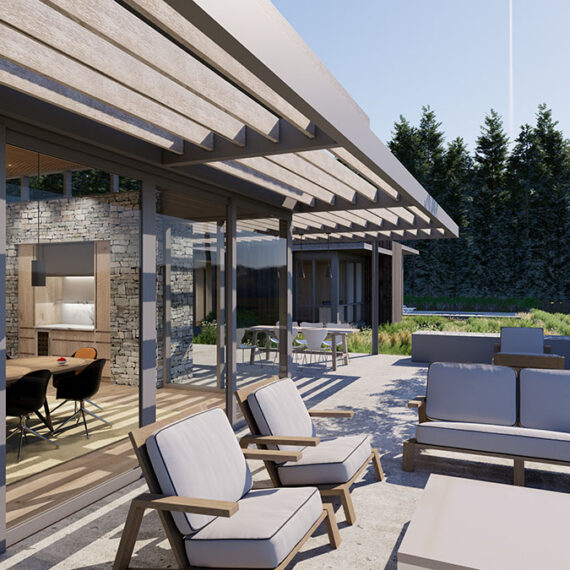
10 – Interior – Family Room
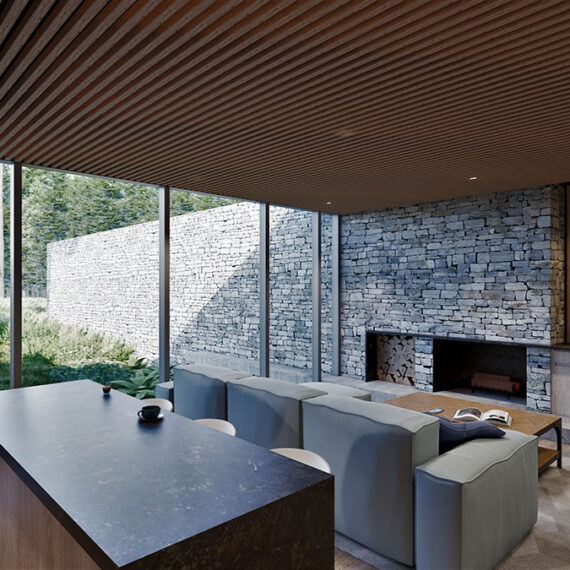
11 – Interior – Kitchen NE
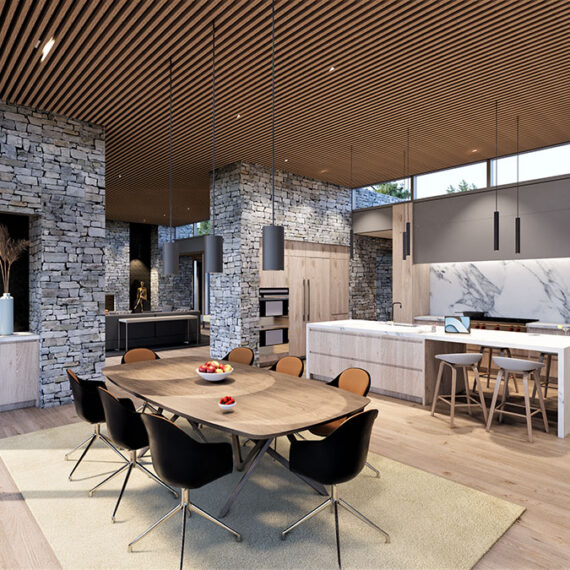
12 – Interior – Kitchen SE
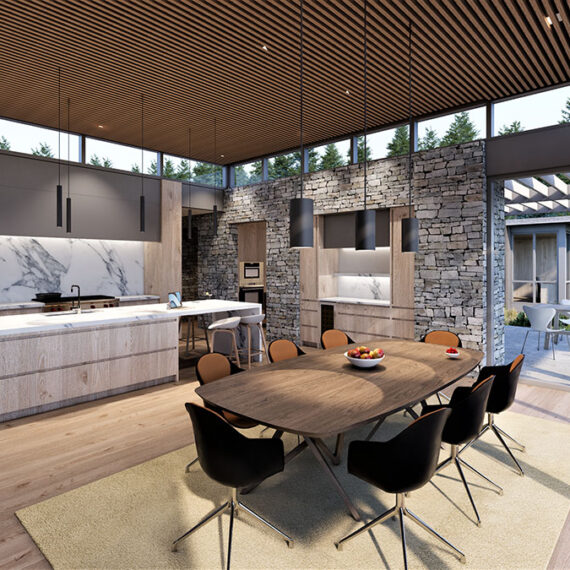
13 – Interior – Living Room – From Hall
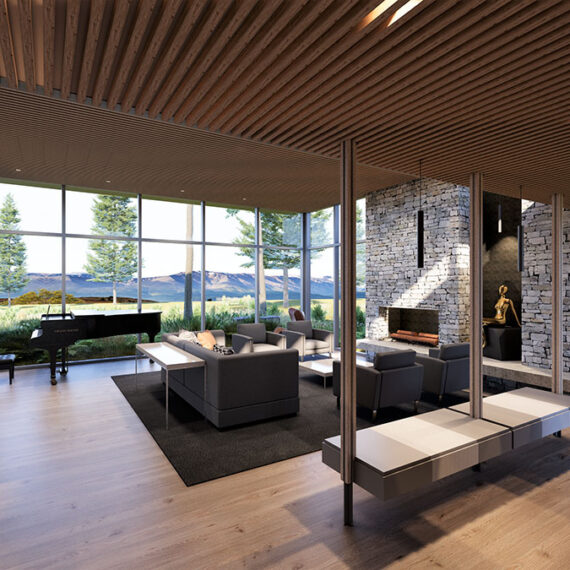
14 – Interior – Living Room – to Hall
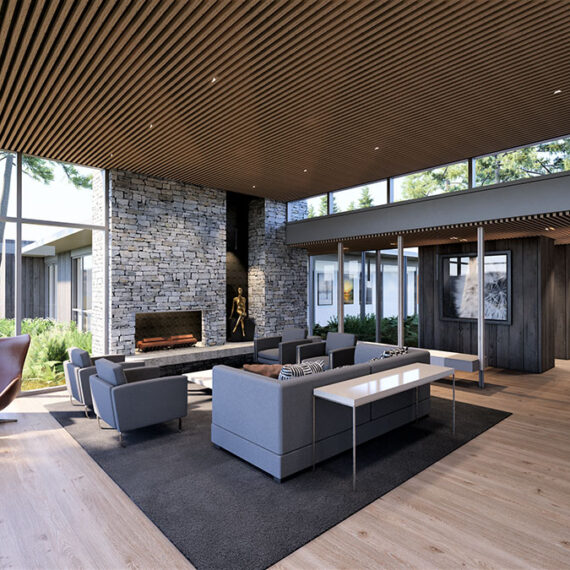
15 – Interior – Master Bedroom
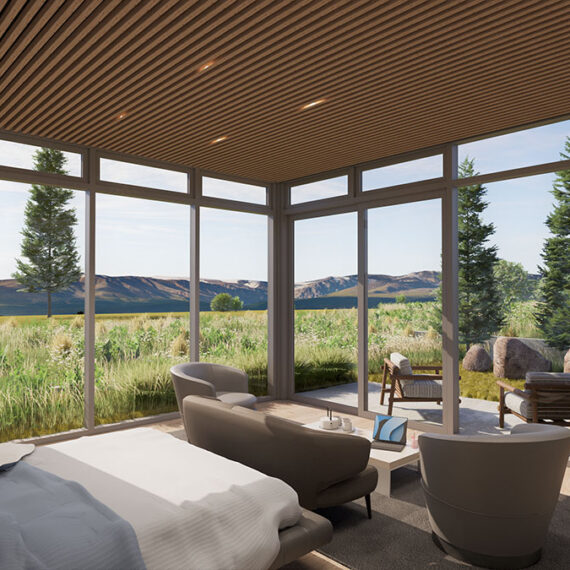
About This Project
This home in Bend, Oregon is conceived as a series of low one-story pavilions. Each pavilion contains specific functions. For instance, the entrance pavilion contains living room, dining room, and kitchen. Another pavilion contains the primary bedroom suite and others contain the guest bedrooms, and a fitness wing which both have glass galleries on one side and a wall to display art on the opposite wall. Each is linked to its neighbor with a glass connector which provides a unique view of the surrounding landscape.
A winding driveway weaves through the thick stands of lodgepole pines. As one begins to see the home the lodgepole pines thin out to reveal an expansive natural meadow and panoramic views of the surrounding mountains beyond the tree line. Careful not to disturb the inherent natural beauty of the site we preserved as many of the existing trees as well as the native shrubs and natural grasses as possible.
The cedar is locally grown and has been weathered to create a natural connection to its site. Every effort has been made to create a home that is deferential and rooted to this unique environment.
Each pavilion has a different ceiling height depending on the size of the rooms with the main living pavilion having the tallest ceiling. The modulation of the heights of each pavilion provides a connection to the undulations of the surrounding mountains in the distance. Floor to ceiling windows provide panoramic views and allow the native landscape to merge with the home’s interiors.
Project Team
Architecture & Interior Design: Silk | Cavassa | Marchetti
Rendering: Silk | Cavassa | Marchetti

